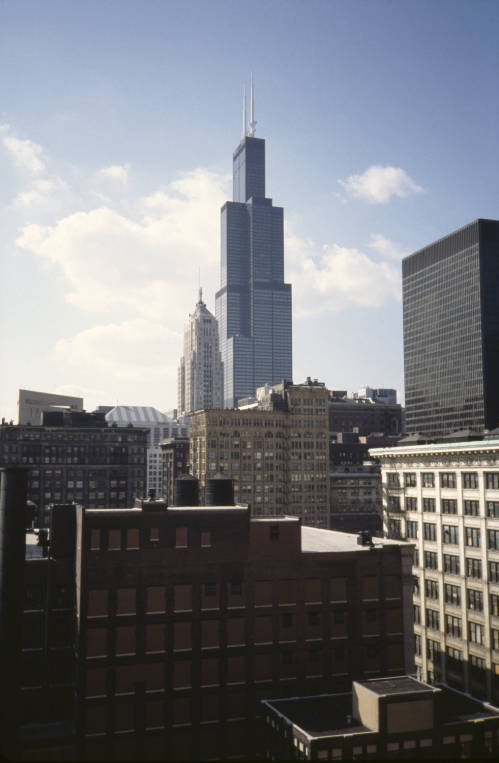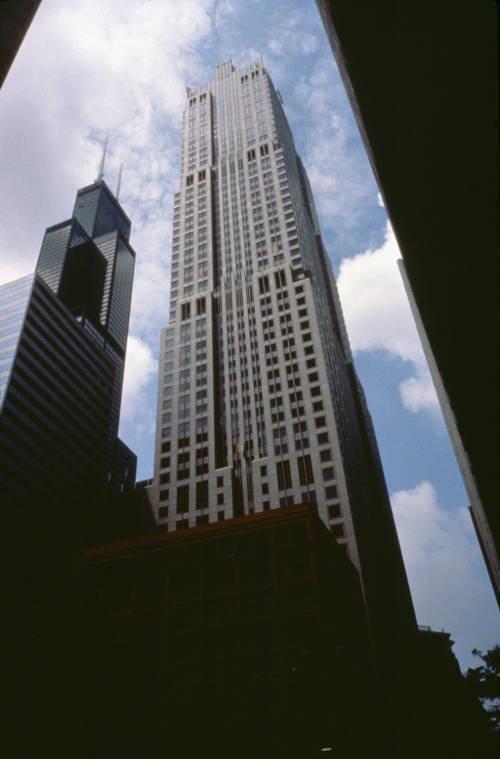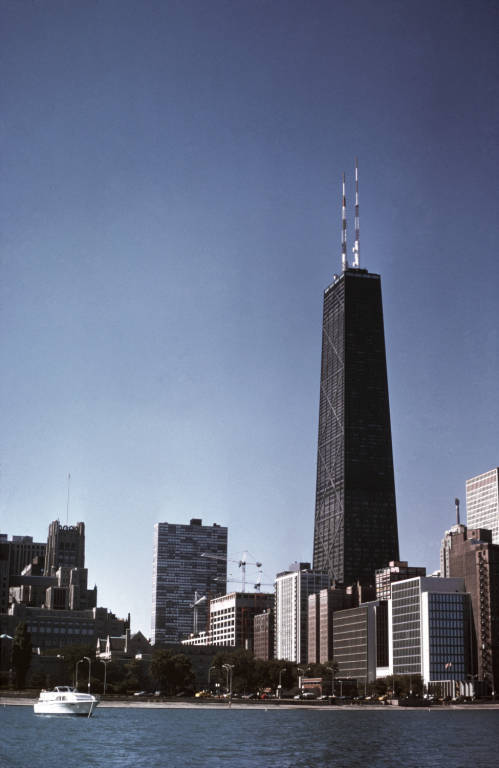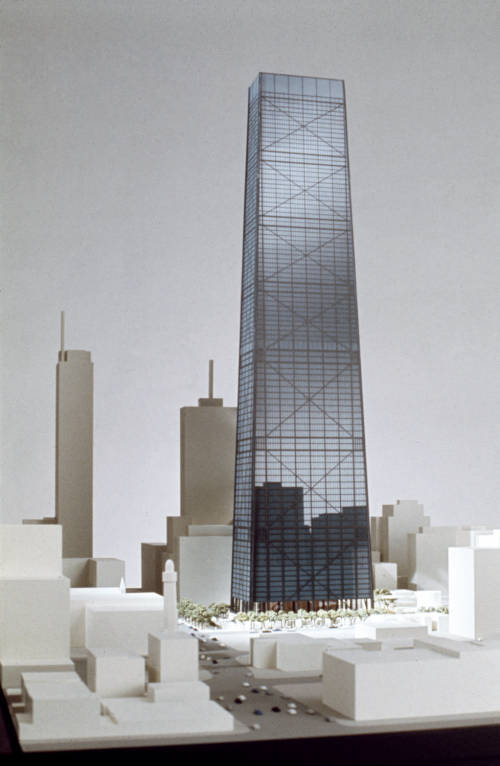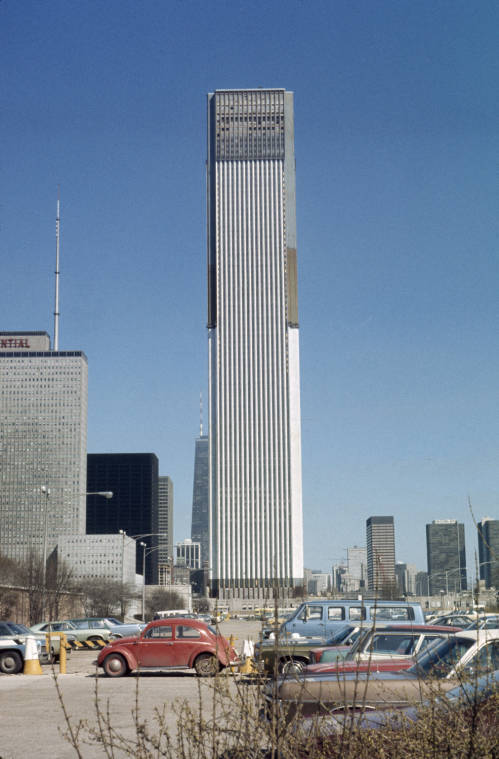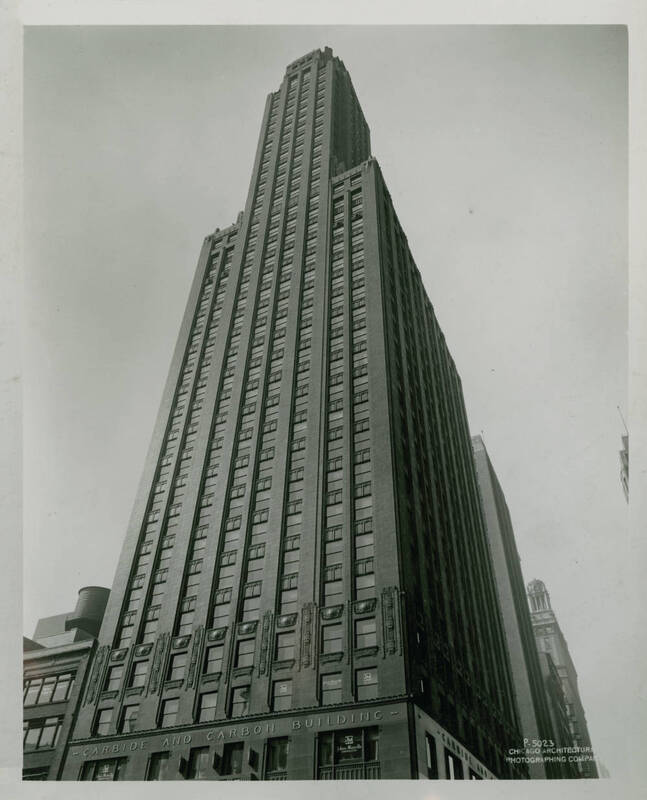Architecture in Chicago: Skyscrapers of the City
Chicago is known for its architecture, and in particular, for its skyscrapers. It is widely accepted that Chicago is truly the birthplace of this type of building. With the innovations pioneered by the architects of the Chicago School, buildings could be constructed to be both dizzyingly high and also structurally sound.
Willis Tower (233 S. Wacker Dr.): Willis Tower (formerly Sears Tower) was constructed between 1968 and 1974. The architect Bruce Graham and structural engineer Fazlur R. Khan are behind this 110-story skyscraper, which, at the time of its completion, was considered the world’s tallest building (it is now the 12th tallest). As its original name suggests, the tower was first used as the headquarters for Sears, Roebuck & Co. Its name changed when it was purchased by the Willis Group Holdings in 2009. The building’s design, which is made up of multiple sections of different heights, was meant to gain not only height but also stability in the city’s winds.
Sears Tower from the Herman Crown Center. Photographed by C. WIlliam Brubaker, 1984. Bruce Graham and Fazlur Khan, architects; constructed 1968-1974. University of Illinois Chicago.
Franklin Center (227 W. Monroe St. And 222 W. Adams St.): Originally named the AT&T Corporate Center, this building was designed by Adrian Smith of Skidmore, Owings & Merrill and constructed during the 1980’s. The Franklin Center is actually made up of two buildings (of 60 and 34 stories) connected by a 16-story base building. The Franklin Center incorporates design elements inspired by 1920’s buildings, while also drawing on Gothic and Modernist styles. These inspired aspects include distinctive setbacks in the façade as well as decoratively imprinted aluminum spandrels, inspired by similar work in iron from the early 1900’s. Additionally, because the Willis Tower is so near, the Franklin Center was designed specifically to have a unique profile and its lighter color means that it stands out against the Willis Tower’s darker tone.
AT&T Corporate Center. Photographed by C. WIlliam Brubaker. Adrian Smith, architect; constructed 1985–1989. University of Illinois Chicago.
John Hancock Center (875 N. Michigan Ave.): Another collaboration between Bruce Graham and Fazlur R. Khan, the John Hancock Building, completed in 1969, is an iconic skyscraper of Chicago. The building houses offices, parking areas, and living spaces, as well as areas of interest to the public—an observatory, restaurant, and bar. There are also recording and broadcast studios, as the prominent antennas on the building’s roof suggest.
John Hancock Center. Photographed by C. WIlliam Brubaker, 1974. Bruce Graham and Fazlur Khan, architects; constructed 1964–1969. University of Illinois Chicago.
John Hancock Center (model): The tower’s exterior is crisscrossed with large X’s, which not only give it a recognizable façade, but also provide structural integrity.
John Hancock Center. Photographed by C. WIlliam Brubaker. Bruce Graham and Fazlur Khan, architects constructed 1964–1969. University of Illinois Chicago.
Aon Center (200 E. Randolph St.): The Aon Center (originally the Standard Oil Building), was completed in 1973 as a collaboration between the firms Edward Durell Stone and Perkins & Will. Although it stands as one of Chicago's tallest buildings, and was once the world’s tallest structure with a marble façade, it is unfortunately also known for the failures of its construction. The marble began to degrade due to the temperature changes it was undergoing, and between 1990 and 1992, less than 20 years into the building’s life, the marble had to be replaced with granite.
Standard Oil Building under construction. Photographed by C. WIlliam Brubaker, 1973. Edward Durell Stone and Perkins & Will, architects; constructed 1970–1973. University of Illinois Chicago.
Carbide and Carbon Building (230 N. Michigan Ave.): Originally the Carbide and Carbon Building, this skyscraper has undergone a number of name changes after being converted into a hotel; currently, it is the Pendry Chicago. Completed in 1929 by the firm Burnham Brothers, the building is notable not only for its height (which clocks in at 503 feet, or 153 meters), but also for its Art Deco style. Its terra-cotta façade’s black, green, and gold colors give it a subdued but elegant look.
Carbide and Carbon Building, Michigan Avenue, Chicago, 1940s. Photographed by the Chicago Architectural Photographing Company, circa 1940. photographers. Burnham Brothers, architectures; completed 1929. Newberry Library.

