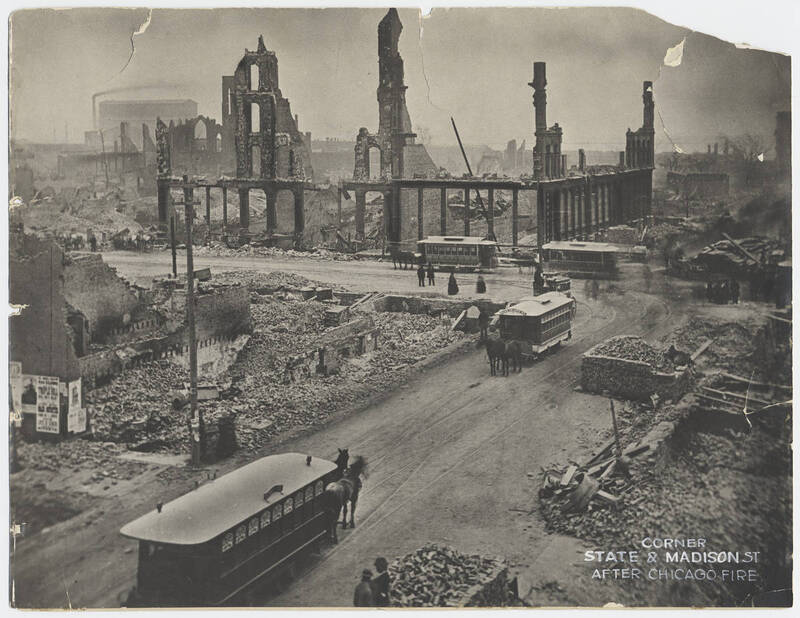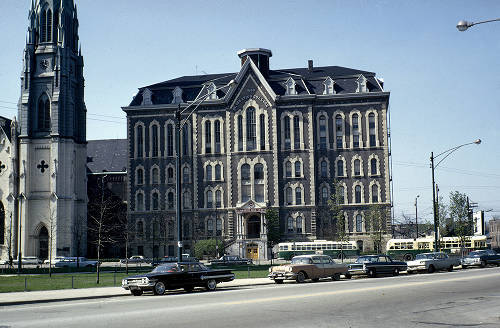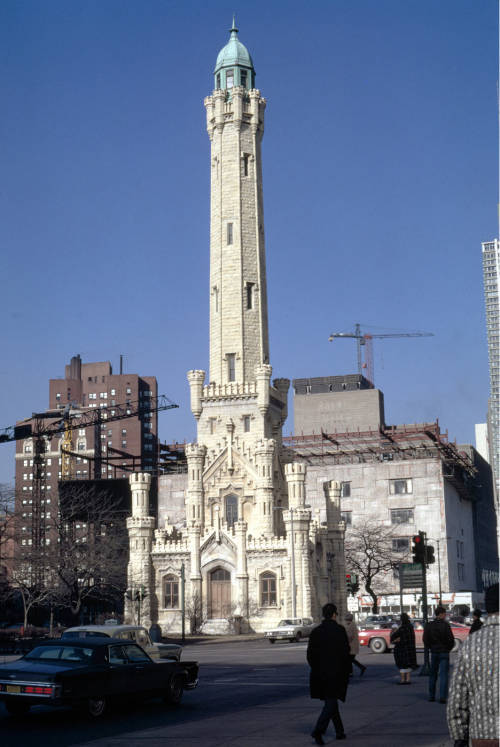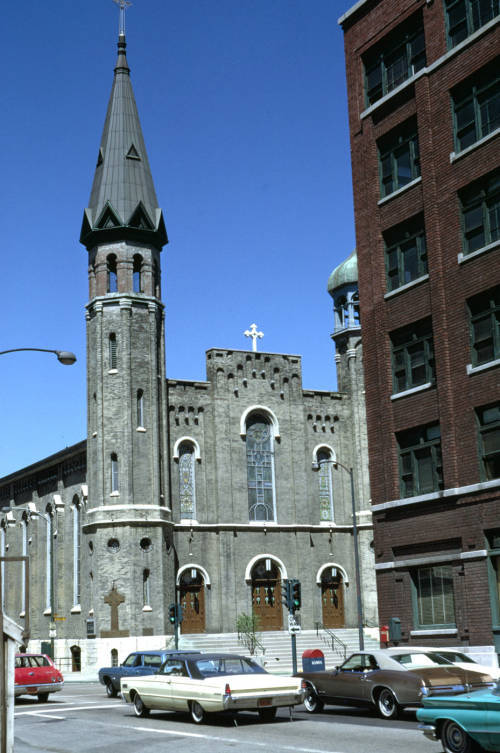Architecture in Chicago: Surviving Structures
The Great Fire, which began on October 8th, 1871, and raged for 36 hours, was a devastating event in the Chicago’s history. Despite the tragedy, this moment defined the city’s resilient spirit and ability to rebuild bigger and better. Today, there are only a handful of buildings in Chicago that predate the fire, including the three presented here. Those still standing, along with the surrounding buildings constructed after the Great Fire, exemplify the enduring spirit of Chicago’s architecture.
Chicago after the Great Fire of 1871: Along with more than 300 lives that were lost in the fire, 3.5 square miles of the city were, at the very least, severely damaged and at worst completed destroyed. This meant that approximately 18,000 buildings were lost and more than 30% of the city’s population were left suddenly without homes. However, with the city and country's support, Chicago's architects worked tirelessly to rebuild.
Corner, State & Madison St, after the Chicago Fire. Photographer unknown. 1871. Chicago History Museum.
St. Ignatius (1076 W. Roosevelt Rd.): Constructed between 1866 and 1874 by Toussaint Menard, this school was built in the French “Second Empire” style, featuring tall windows, qoining (angular stones on the building’s corners), and a mansard roof. The building has served as a college preparatory school since 1870. Along with its striking façade, the school also houses a number of items of architectural interest—remnants from buildings that no longer stand in the city. These include a fragment of cornice from the Stock Exchange Building, constructed by Adler and Sullivan in 1893.
St. Ignatius High School. Photographed by C. William Brubaker, 1964. Toussaint Menard, architect, completed circa 1869. University of Illinois Chicago.
Chicago Water Tower and Pumping Station (806 and 811 N. Michigan Ave.): Originally built to encase a water standpipe, the Water Tower is instantly recognizable from its Castellated Gothic exterior. It stands 182 feet (55 m) high and was built from locally-sourced Joliet-Lemond limestone, giving it a distinctive yellow-white color. It was designed by William W. Boyington, who worked from around 1850 to 1890, before and after the Great Fire. Since its initial construction in 1866, the Tower and Pumping Station have undergone some changes. Restorations of the Tower and Pumping Station have taken place in 1869, 1997, and 2002. The Pumping Station has also been the home of the Lookingglass Theater since 2003. Additionally, the Tower has encountered some challenges over the years. When the standpipe housed inside was judged to be obsolete, the public rallied to keep the Water Tower standing. Building projects have also threatened the Water Tower, but again, through the efforts of the community, the structure was saved.
Chicago Water Tower. Photographed by C. William Brubaker circa 1970. William W. Boyington, architect; completed circa 1869. University of Illinois Chicago.
Old St. Patrick’s Church (700 W Adam St.): Built between 1852 and 1856 by Carter & Bauer, Old St. Patrick’s Church stands as not only the city’s oldest church, but also the city’s oldest public building. According to reports, the flames of the Great Fire came within two blocks of the building. Recognizable with its Romanesque façade built with humble brick and limestone, the church showcases Chicago’s architectural history in both style and material. It also features stained glass windows with designs inspired by Celtic folklore. The windows were added from 1912 to 1922 by Thomas A. O’Shaughnessy. Today, Old St. Patrick's continues to function as a church and also throws a large annual block party.
Old St. Patrick's Church. Photographed by C. William Brubaker, 1969. Carter & Bauer, architects; constructed 1852 to 1865. University of Illinois Chicago.




